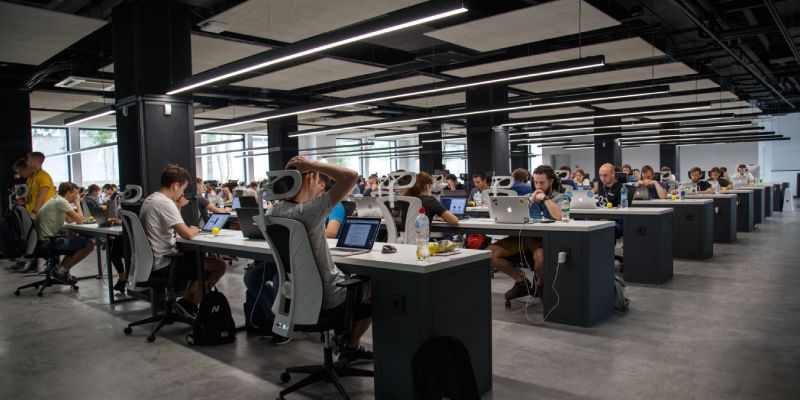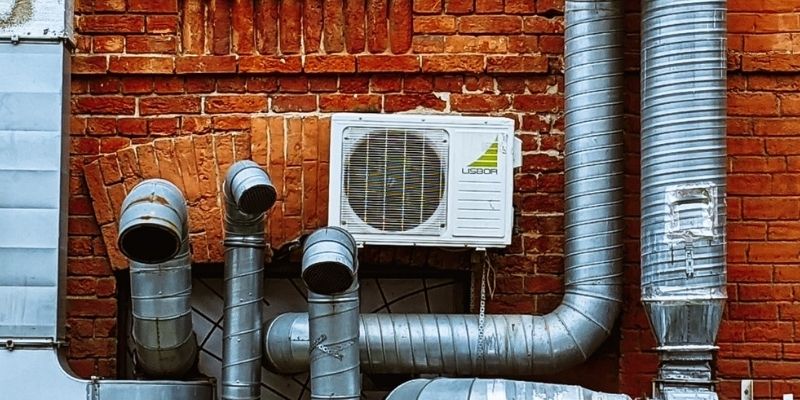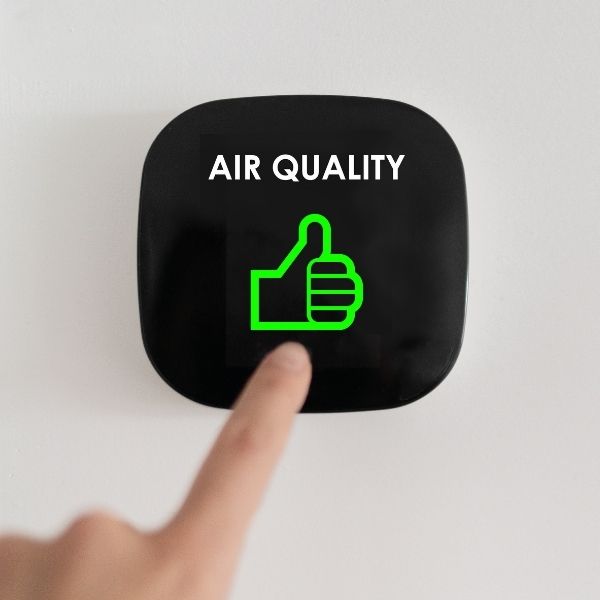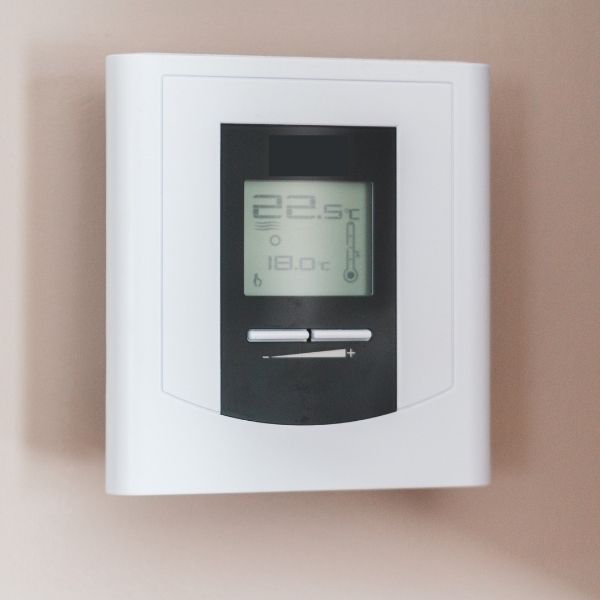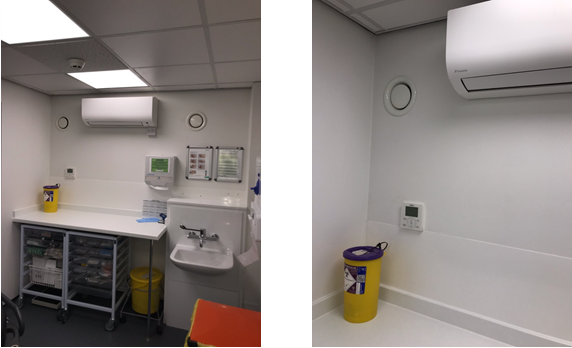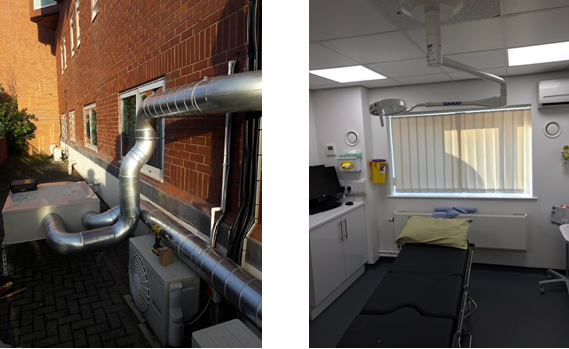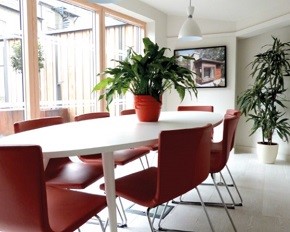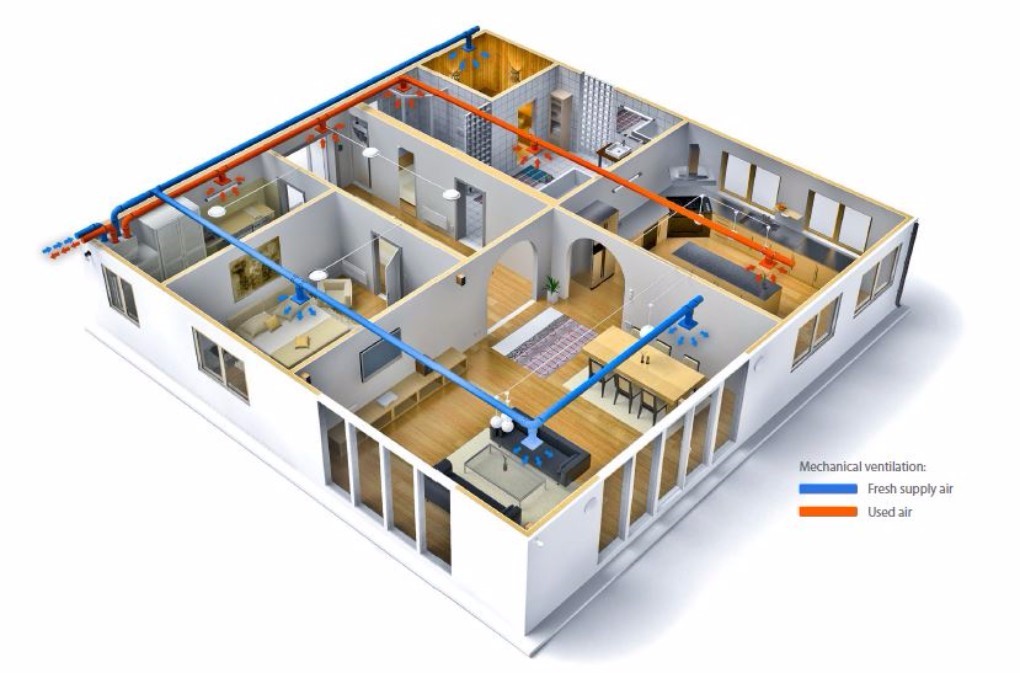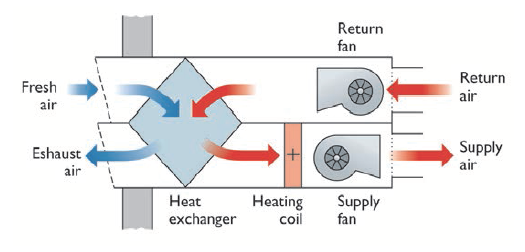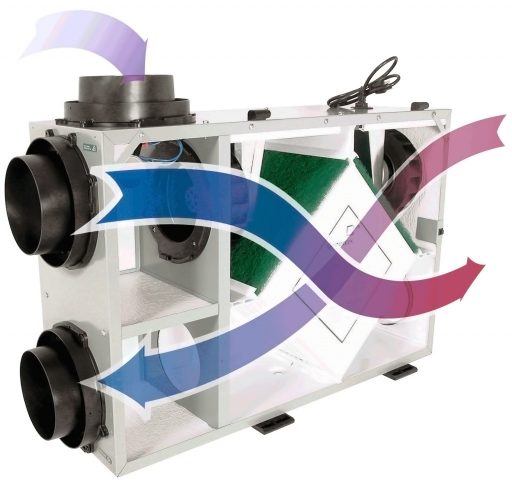Chillaire HVAC & Refrigerant Retrofit or New Modern HVAC System Option?
HVAC systems (Refrigeration / Air Conditioning / Heat Pump) replacement is a costly and messy process that can disrupt building operations over an extended period of time. This means it’s crucial to ensure the retrofit produces the maximum benefit. Not only will this enhance the operation of the facility, it will also help to ensure that the retrofit process will not have to be repeated in the near future.
Customers / Users embarking on an HVAC retrofit should keep the following in mind.
Like for Like Plant Swap?
The easiest and quickest way to replace an older HVAC system is to put in a new system that matches the old one. For example, when the building chiller unit or rooftop package air conditioning system reaches the end of its service life, it is common practice to install a new chiller unit or rooftop package unit of the same type and capacity. Conditions today are probably different, perhaps vastly different, than they were when the original chiller was installed. These days there are alternative options such as VRV or VRF heat recovery heat pump multi systems as well.
While that approach is simple and quick, it is often not the best choice. Most HVAC systems and their components have normal service lives of 15 to 25 years if properly maintained. When a system is originally installed, it is sized and designed to meet the needs of the building at that time. Buildings change, and so do the operations that take place within the buildings. There might be more people in the building and more electronic equipment – computers, printers, copiers and the like. Simply replacing ‘like for like’ does not take these changes into consideration. To get the most out of HVAC system retrofits, the new system with new options must be designed to match the current and future needs of the facility.
New Modern Technologies
HVAC technology has achieved tremendous progress in the past 15 years. New DDC control systems provide a better climate while reducing energy costs. High-efficiency or alternative-fuel chillers can reduce the cost of air conditioning. Variable frequency drives can improve the operating efficiency of both chillers and fan systems. Interoperable building automation systems give facility executives the tools they need to better manage operations.
Although these HVAC technologies are relatively new, they are not risky. They have proven themselves in a range of applications. They are widely used today in new construction. Many are considered essential to keep facilities competitive.
An HVAC retrofit is often a good time to take advantage of these newer HVAC technologies. To determine which technologies are appropriate and cost-effective for the application, take a close look at the existing facility and how it is operated.
System Flexibility Options
Buildings today are in a constant state of churn. Interiors are rearranged. Old tenants move out and new ones move in. Infrastructure requirements increase. The result is that customers are constantly changing facilities to meet the needs of occupants or their own internal operations. One thing that doesn’t change easily in many existing buildings is the HVAC system.
This is why flexibility should be a key goal of HVAC system retrofits. HVAC systems should be able to adapt to those changes without requiring costly alterations. Otherwise, customers face a no-win situation: covering the cost of expensive changes to the HVAC system or living with an HVAC system that can’t keep up with changes in the building. Technology also moves on and there are better alternatives to consider.
Partial-load Performance
Chillers are the single largest users of electricity in practically all buildings. Not surprisingly, improving the efficiency of chillers has been a major goal for chiller manufacturers. As a result, today’s chillers are 25 to 50 percent more efficient at full load than those of 15 years ago. When selecting replacement chillers, much emphasis is paid to this full-load efficiency rating, however that’s only part of the picture.
Most chillers operate at full load for less than 10% their total run time. The other 90% of the time chillers are operating below full-load capabilities. As the load on chillers decreases, so does the efficiency of the units.
Because chillers operate under part-load conditions for such a high percentage of their run times, the annual energy cost of the chiller will be determined primarily by its part-load efficiency. Although it might cost more to purchase a unit with better part-load efficiency, this premium will be recovered many times over through energy savings during the life of the chiller.
Service & Maintenance
As HVAC systems age, maintenance requirements increase. Maintenance costs are too often ignored when system retrofits are being evaluated. In fact, as long as a system doesn’t stop working, it might not even be considered as a retrofit candidate. Just because a system is able to limp along doesn’t mean it’s operating efficiently or meeting the requirements of the application.
Look through maintenance records for the building. High maintenance costs and increasing maintenance requirements are an indication that those systems or components might be approaching the end of their service lives.
Customers should set priorities for HVAC retrofits based in part on maintenance requirements.
Another factor to consider is the availability of replacement components. When components for a particular system are no longer available from the manufacturer, or if the manufacturer should go out of business, it is only a matter of time before it will be necessary to replace that system. This has happened frequently with building automation systems. Before the development of interoperable systems, users were at the mercy of the system manufacturer. Many manufacturers failed or decided to get out of the building automation system business. Others upgraded their systems and discontinued support for older generation systems. Once the spare parts inventory was depleted, users had little choice but to retrofit their building automation systems.
Consider also the maintenance requirements of the systems and components that are being installed as part of the retrofit. Can they be maintained by in-house personnel, or will their maintenance have to be performed under contract? What tools and training will be required to properly operate and maintain the new system? What are the projected maintenance costs? Ignoring maintenance requirements for the retrofitted system will only guarantee having to retrofit the system before it would otherwise be necessary.
Looking into the Future
There is a tendency when planning for HVAC retrofits to focus on only a specific component or portion of the HVAC system. Chillers that are becoming unreliable or the air handler that no longer meets the needs of the conditioned space, might be serious problems that demand to be addressed. But before making retrofit decisions, customers should step back and determine if other projects planned for the building will affect HVAC system operation.
For example, upgrading the lighting system or installing more energy-efficient windows will reduce cooling loads. If those projects are planned in the near future, then a planned retrofit program for the building’s chiller should be scheduled after they have been completed. Reduced cooling loads will allow a smaller chiller, reducing both first and operating costs.
Building Occupancy
One of the goals of any HVAC retrofit program is to improve the level of service. While customers might understand the technical problems with the existing HVAC systems, they will not fully comprehend the needs of building occupants unless they get them involved in the retrofit process. After all, occupants are the ones that understand their environments the best. Customers will not know what system will best meet occupant needs – indeed, they might not even have a good understanding of what their HVAC needs are. Occupant input will give the customer a clearer understanding of what the HVAC system will be expected to achieve.
Building occupants are also good sources of information on the performance of existing systems. Frequently, they are aware of problems that go unreported to building staff. That information is often crucial in setting priorities for HVAC system retrofits.
There’s one other good reason to get occupants involved: HVAC system retrofits can be disruptive. They can require temporary relocation of building occupants. Heating or air conditioning service may be disrupted for days or weeks. A schedule of moves and outages will have to be developed. Without the cooperation of occupants, retrofits can turn into scheduling nightmares.
Funding Approval
HVAC retrofits must compete with other departments for funding. Too often, though, the team responsible simply submit funding requests with little or no supporting information. As a result, projects fail to win the funding needed to perform a complete retrofit. Instead, components are patched together just to keep the system running.
To increase the chances of receiving funding, customers must submit their budget requests in a format familiar to financial managers. Energy savings, maintenance savings, return on investment: These are among the terms that will help convince financial managers of the value of the project.
It’s also important to provide the right level of detail. For example, if reliability is an issue, it isn’t enough simply to report that fact; instead, the team responsible must show that it is a problem with key supporting information. How many times has service been interrupted? What was the cost of those interruptions to the maintenance department? What was the cost to building occupants? What level of performance can be expected from the retrofit system?
An HVAC retrofit is a major undertaking for any customer, building occupants or the organisation’s management. It is also an opportunity, because of the cost and disruption involved, the same opportunity might not come along again for decades.
9. Refrigerant Gases
As of January 1st 2015, R22 Refrigerant will be discontinued. Systems using R22 that require invasive servicing or repair must undergo complete refrigerant R22 removal and deep system cleansing before introducing the alternative refrigerant. An increasing number of equipment manufacturers will be offering flammable refrigerants. Are you ready?
How much money does a saving of 30% energy consumption represent to you?




